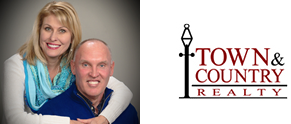This beautiful, new, two-story home was built in 2024 and sits in a great Bristol location. With 3 bedrooms and 2.5 baths, it offers you ample space and plenty of room to grow. As you enter, an elegant flex room is situated just off the entrance foyer behind a set of double, glass doors. It offers versatility to be used as a formal living, a dining room, or as a home office. Down the hall is the large, open family area where the living room and kitchen are. The kitchen sports solid surface counters, Shaker-style cabinets, Whirlpool stainless-steel appliances, an island with countertop seating and a pantry. A powder room finishes of the lower level. Upstairs, the primary bedroom features a spacious walk-in closet and a private bathroom. Two additional secondary bedrooms share a full bathroom. The laundry room is also located on the second floor, making laundry days more convenient. A lovely, covered patio sits just off the family room through sliding glass doors and looks out over the fully fenced back yard. The 2-car garage offers plenty of space for your lawn equipment. Other great features include Moen Chrome plumbing fixtures with Anti-scald shower valves, Mohawk flooring, LED lighting throughout, Architectural Shingles, and connection to a Smart Home Package. This home is priced to sell and won't stay on the market long, so schedule your private showing today! All information has been gathered from various sources and deemed reliable. Buyer / Agent to verify.
Property Type(s):
Single Family
|
Last Updated
|
10/3/2025
|
Tract
|
Hudson Terrace
|
|
Year Built
|
2024
|
Community
|
107 - Blountville
|
|
Garage Spaces
|
2.0
|
County
|
Sullivan
|
SCHOOLS
| Elementary School |
Avoca |
| Jr. High School |
Tennessee Middle |
| High School |
Tennessee |
Additional Details
| AIR |
Central Air, Heat Pump |
| AIR CONDITIONING |
Yes |
| APPLIANCES |
Dishwasher, Disposal, Microwave, Range |
| AREA |
107 - Blountville |
| CONSTRUCTION |
Vinyl Siding |
| GARAGE |
Yes |
| HEAT |
Central, Heat Pump |
| INTERIOR |
Eat-in Kitchen, Entrance Foyer, Open Floorplan, Pantry, Walk-In Closet(s) |
| LOT |
5663 sq ft |
| LOT DIMENSIONS |
00 |
| PARKING |
Driveway, Concrete |
| SEWER |
Public Sewer |
| STORIES |
2 |
| STYLE |
Traditional |
| SUBDIVISION |
Hudson Terrace |
| WATER |
Public |
Location
Listing provided by KW Johnson City
Listing information is deemed reliable, but not guaranteed.
This IDX solution is (c) Diverse Solutions 2025.
