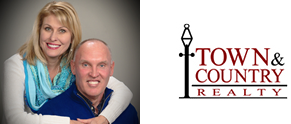Located just minutes from Downtown Jonesborough, this recently built 4 bedroom 3.5 bath is packed full of upgrades! Starting out front with a basketball hoop and hours of enjoyment on the front porch you enter through the front door witnessing 9ft ceilings on main level, an office featuring window french doors, a spacious open dinning room to living room with natural gas fireplace activated with a simple flip of a switch to support a relaxing cozy evening! Fireplace is natural gas, along with a tankless water heater and central heat! Kitchen features 2 pantries, granite countertops, center island with power and upgraded microwave, gas stove, fridge & dishwasher. Half bath located off the kitchen, 2 car garage with epoxy coated floor making easy maintenance! House has a newly installed Salt Water Softener System that conveys with home and is not leased. Out back you will find a spacious area to relax and have family and friends
over for an eventful BBQ! Going up stairs you have a massive main bedroom featuring a
remodeled bathroom that features a walk in shower with modern glass walls and a carefully selected a large bath tub sure to relax anyone with what the day has brought! Closet space? Main bedroom features a large walk-in closet for those with an extensive wardrobe sure to please those large closet seekers. 3 additional bedrooms located upstairs, 2 featuring ample space walk-in closets, 4th bedroom featuring its own private full bath! Full guest bath in addition with double vanity, no worries on running out of hot water with 3 showers, the tankless gas water heater will support constant hot water! Ceiling fans in each bedroom, new light fixtures throughout and beautiful choices in colors for paint leaves this home to be ready for its next owner! Upstairs in addition to the 4 bedrooms and 3 full baths is a great loft space large enough to support endless creativity. *Information deemed accurate, but not guranteed, buyers agent to verify,
Property Type(s):
Single Family
|
Last Updated
|
4/25/2024
|
Tract
|
The Meadows
|
|
Year Built
|
2023
|
Community
|
309 - Jonesborough/The Ridges Subdiv
|
|
Garage Spaces
|
2.0
|
County
|
Washington
|
SCHOOLS
| Elementary School |
Jonesborough |
| Jr. High School |
Jonesborough |
| High School |
David Crockett |
Additional Details
| AIR |
Ceiling Fan(s), Central Air, Heat Pump |
| AIR CONDITIONING |
Yes |
| APPLIANCES |
Dishwasher, Gas Range, Microwave, Refrigerator, Water Softener |
| AREA |
309 - Jonesborough/The Ridges Subdiv |
| BUYER'S BROKERAGE COMPENSATION |
2.50 |
| CONSTRUCTION |
Vinyl Siding |
| FIREPLACE |
Yes |
| GARAGE |
Yes |
| HEAT |
Central, Heat Pump, See Remarks |
| HOA DUES |
300|Annually |
| INTERIOR |
Eat-in Kitchen, Granite Counters, Kitchen Island, Open Floorplan, Pantry, Soaking Tub, Walk-In Closet(s) |
| LOT |
0.25 acre(s) |
| LOT DIMENSIONS |
118'x72'x133'x90' |
| PARKING |
Driveway, Attached, Concrete, Garage Door Opener, See Remarks |
| SEWER |
Public Sewer |
| STORIES |
2 |
| STYLE |
See Remarks, Traditional |
| SUBDIVISION |
The Meadows |
| WATER |
Public |
| ZONING |
R1 |
Location
Listing provided by Bridge Pointe Real Estate Jonesborough
Listing information is deemed reliable, but not guaranteed.
This IDX solution is (c) Diverse Solutions 2024.
